300 BISCAYNE BLVD WAY #2706, Miami
$12,700 USD 2 2.5
Pictures
Map
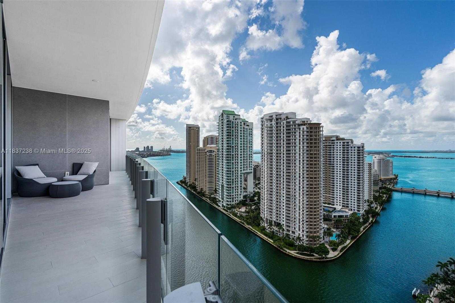

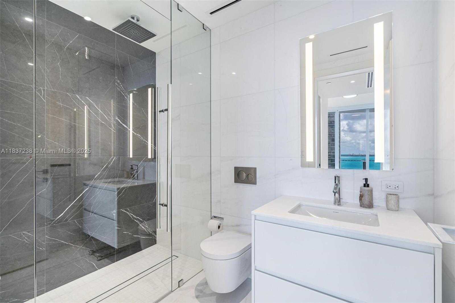
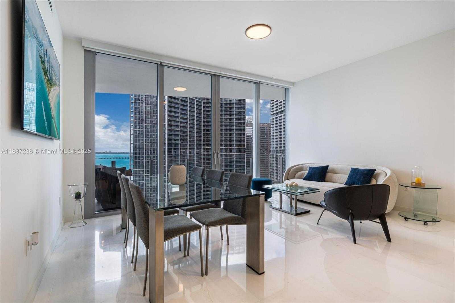
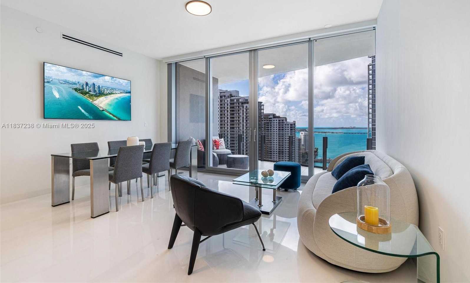
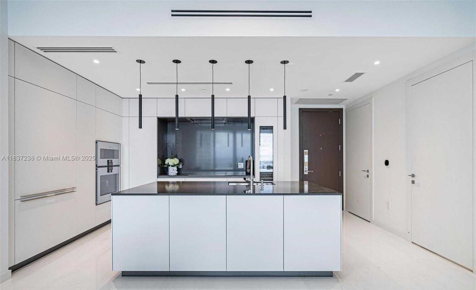
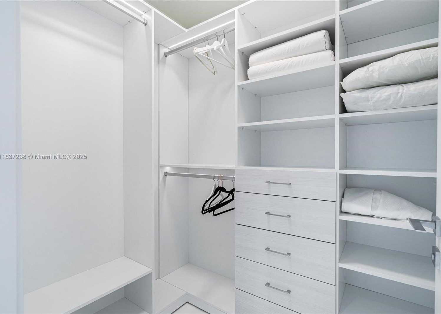
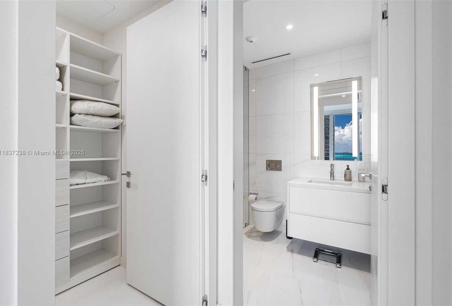
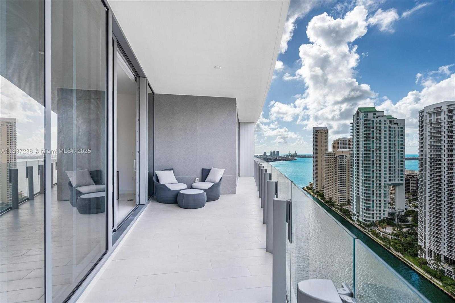
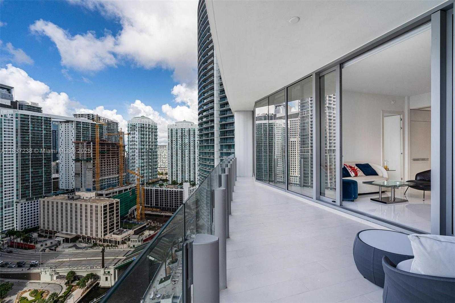
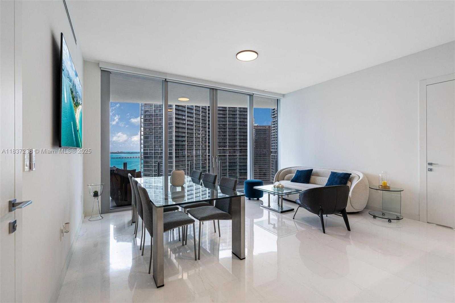
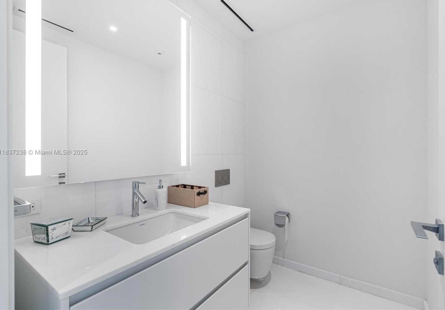
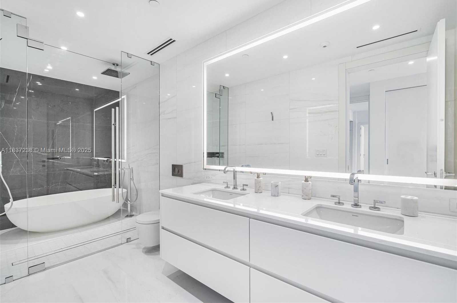
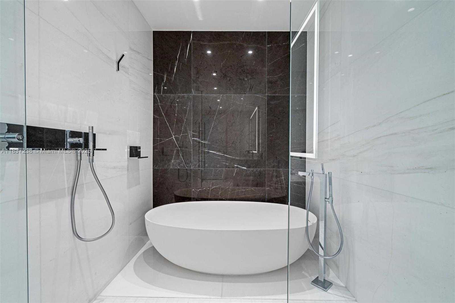
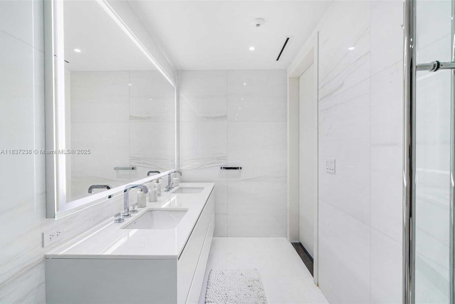
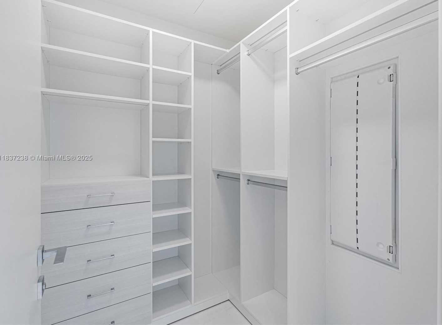
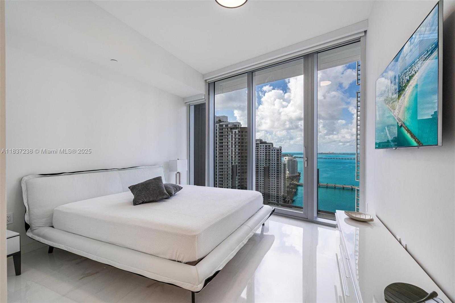
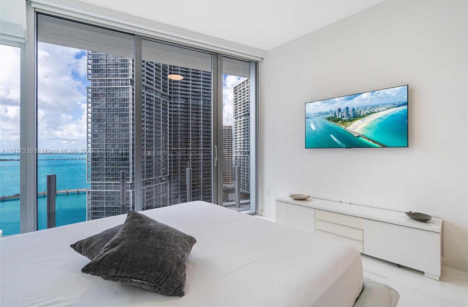
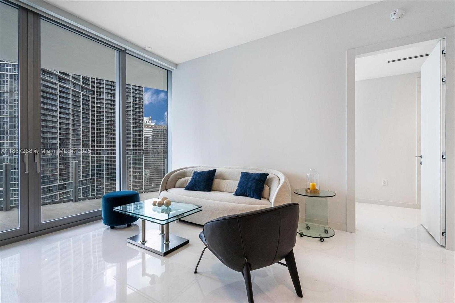
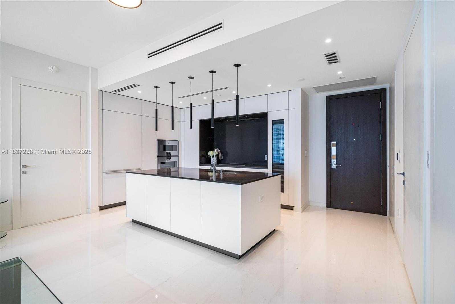
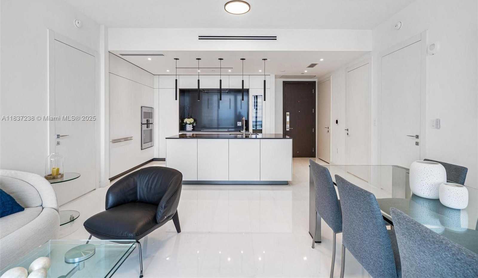
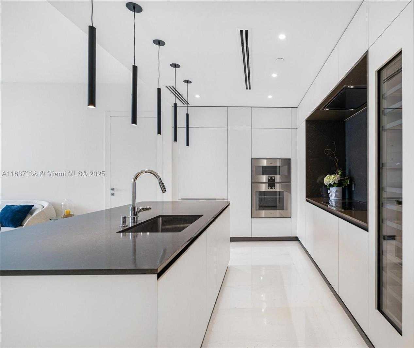
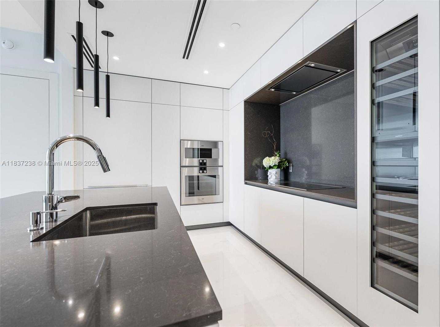
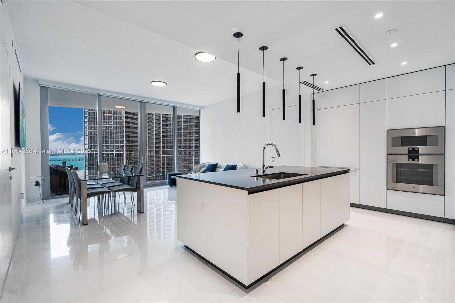
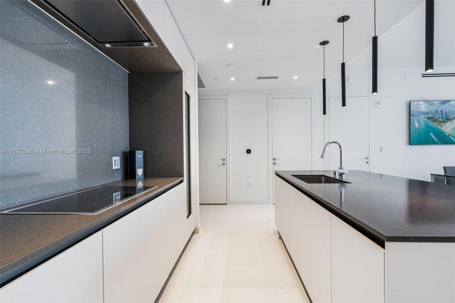
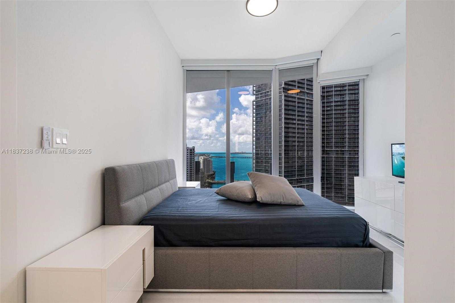
Contact us
Schedule Tour
| Address | 300 BISCAYNE BLVD WAY #2706, Miami |
| Building Name | ASTON MARTIN RESIDENCES |
| Type of Property | Condominium |
| Property Style | Condo / Co-Op / Annual, Condo |
| Price | $12,700 |
| Property Status | Active |
| MLS Number | A11837238 |
| Bedrooms Number | 2 |
| Full Bathrooms Number | 2 |
| Half Bathrooms Number | 1 |
| Living Area | 1317 |
| Year Built | 2024 |
| Rent Period | Monthly |
| Folio Number | 01-42-00-000-2706 |
| Days on Market | 6 |
Detailed Description: Beautiful breathtaking water views, 2bed 2.5 baths at the Aston Martin’s first exclusively branded residential high rise. The interiors are inspired by the brand’s 105 year history, DNA and aesthetic through subtle details and craftsmanship while taking into consideration Miami’s tropical and exciting environment. Amenities include, wellness and spa center, state of the art fitness center, golf simulators, art gallery, indoor and outdoor pool with private cabanas, grand salon, sky bar and lounge, business Centre, kids’ playroom, game room and 2 movie theaters. Available furnished.
Internet
Waterfront
Pets Allowed
Property added to favorites
Loan
Mortgage
Expert
Hide
Address Information
| State | Florida |
| City | Miami |
| County | Miami-Dade County |
| Zip Code | 33131 |
| Address | 300 BISCAYNE BLVD WAY |
Financial Information
| Price | $12,700 |
| Price per Foot | $0 |
| Folio Number | 01-42-00-000-2706 |
| Rent Period | Monthly |
Full Descriptions
| Detailed Description | Beautiful breathtaking water views, 2bed 2.5 baths at the Aston Martin’s first exclusively branded residential high rise. The interiors are inspired by the brand’s 105 year history, DNA and aesthetic through subtle details and craftsmanship while taking into consideration Miami’s tropical and exciting environment. Amenities include, wellness and spa center, state of the art fitness center, golf simulators, art gallery, indoor and outdoor pool with private cabanas, grand salon, sky bar and lounge, business Centre, kids’ playroom, game room and 2 movie theaters. Available furnished. |
| Water Access | Private Dock |
| Waterfront Description | River |
| Floor Description | Marble |
| Interior Features | First Floor Entry, Cooking Island, Fire Sprinklers, Entrance Foyer, Split Bedroom, Wet Bar, Den / Library / Of |
| Exterior Features | Open Balcony |
| Furnished Information | Furnished |
| Equipment Appliances | Dishwasher, Disposal, Dryer, Ice Maker, Microwave, Electric Range, Refrigerator, Self Cleaning Oven, Wall Oven, Washer |
| Pool Description | Above Ground, Community |
| Amenities | Exercise Room, Kitchen Facilities, Putting Green, Sauna, Spa / Hot Tub |
| Cooling Description | Central Air, Electric |
| Heating Description | Central, Electric |
| Water Description | Municipal Water |
| Sewer Description | Sewer |
| Parking Description | No Trucks / Trailers |
| Pet Restrictions | No |
Property parameters
| Bedrooms Number | 2 |
| Full Baths Number | 2 |
| Half Baths Number | 1 |
| Balcony Includes | 1 |
| Living Area | 1317 |
| Year Built | 2024 |
| Type of Property | Condominium |
| Style | Condo / Co-Op / Annual, Condo |
| Building Name | ASTON MARTIN RESIDENCES |
| Development Name | ASTON MARTIN RESIDENCES,ASTON MARTIN |
| Construction Type | Other,Piling Construction,Slab Construction |
| Stories Number | 1 |
| Listed with | Cervera Real Estate Inc. |
